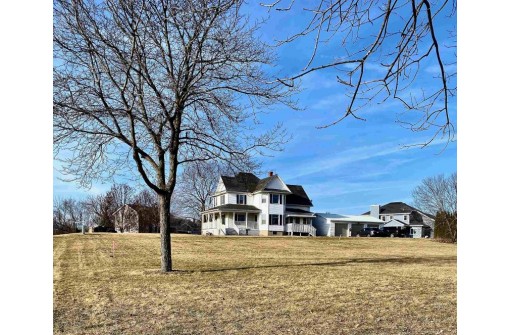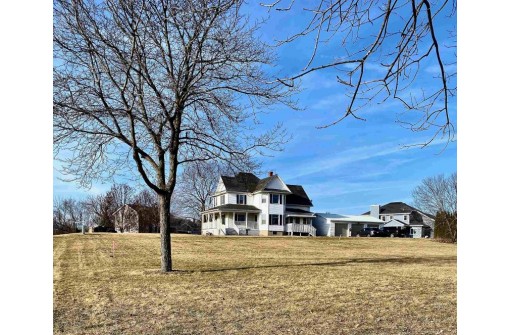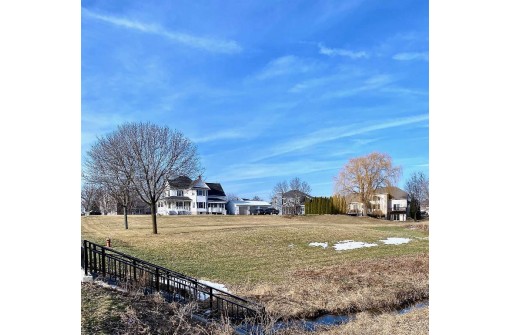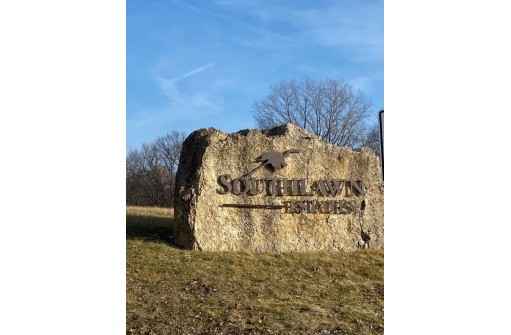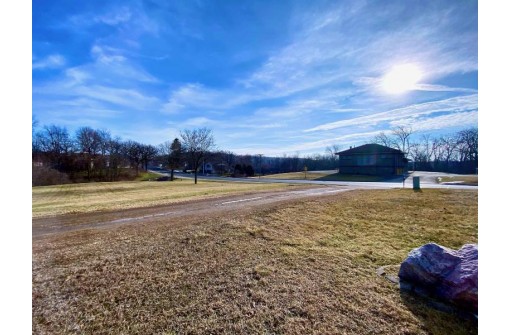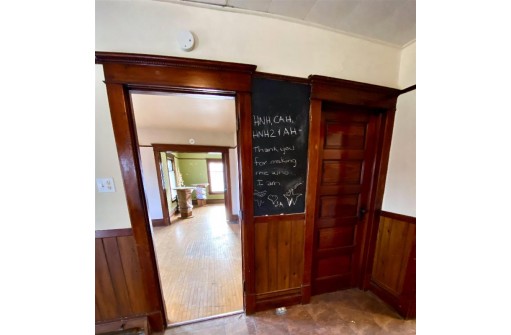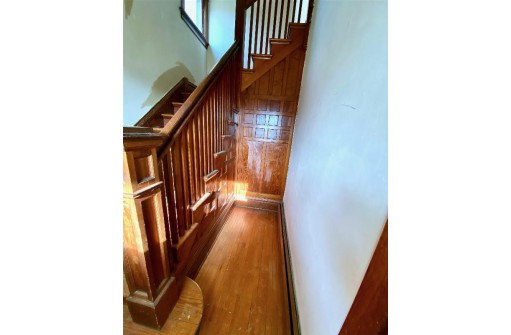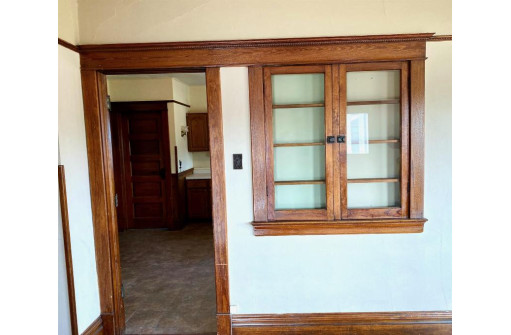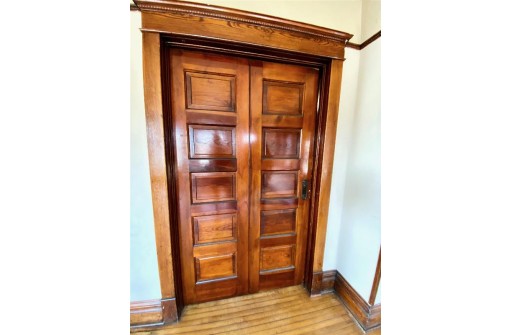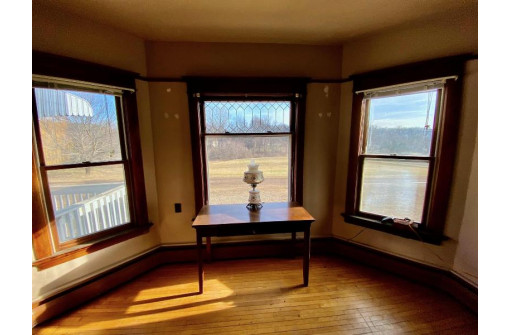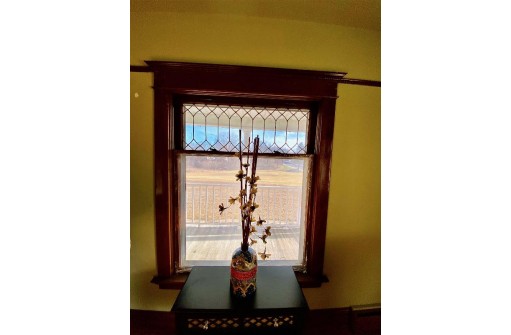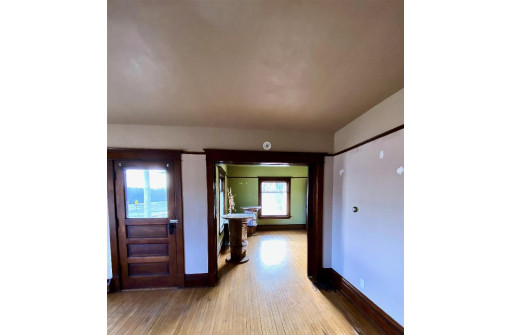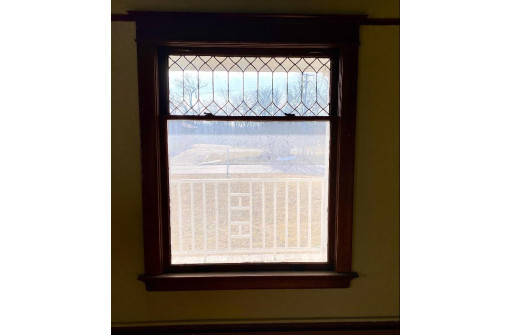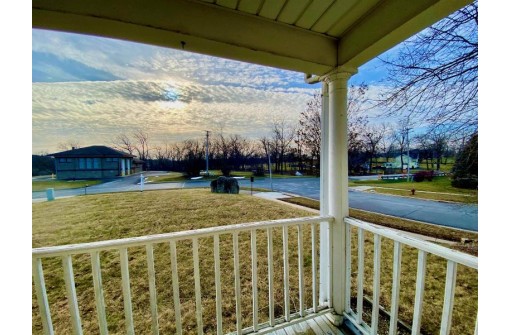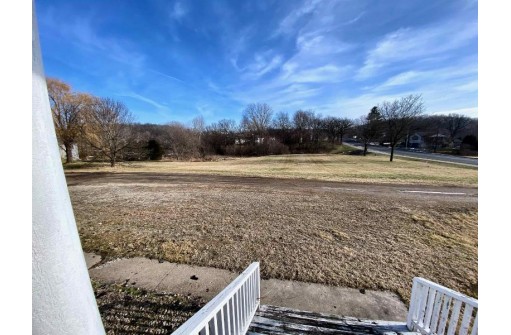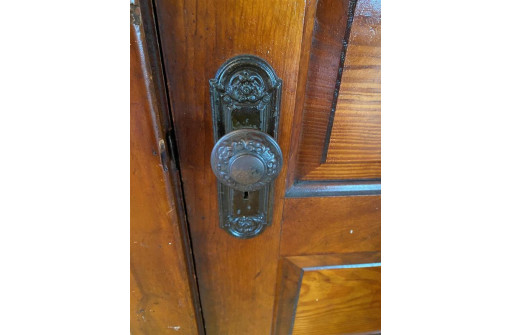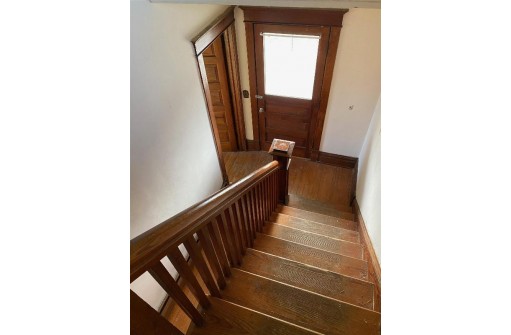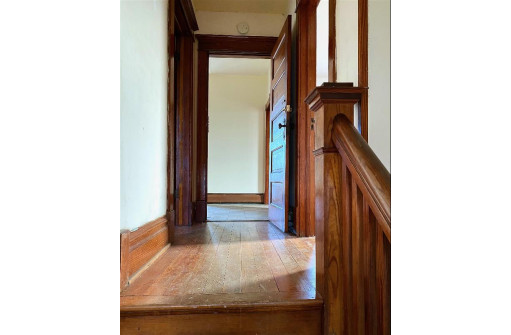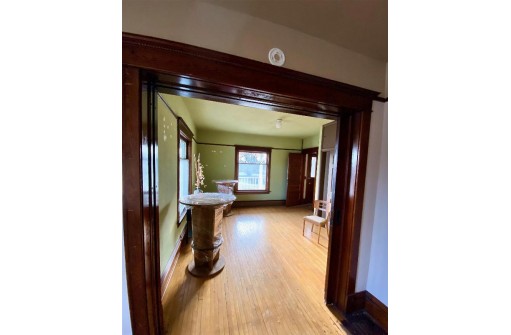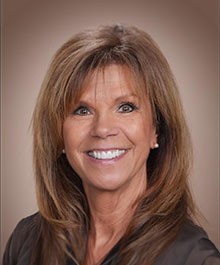WI > Dane > Cottage Grove > 4196 Vilas Rd
Property Description for 4196 Vilas Rd, Cottage Grove, WI 53527
This one of a kind classic two story was built by craftsmen just after the turn of the century. It sits on a generous nearly three quarter acre lot with views of nearby open spaces including a creek and woods. This original homestead sits at the entry way to the beautiful Southlawn Estates neighborhood. Architectural features are abundant with solid paneled doors, ten foot ceilings, leaded glass windows, and abundant tall base and crown mouldings. The framing and trim work is constructed from rare Douglas Fir. This home needs some TLC to bring it back to it's once stunning grandeur, but the bones are good!
- Finished Square Feet: 2,363
- Finished Above Ground Square Feet: 2,363
- Waterfront:
- Building Type: 2 story
- Subdivision: Southlawn Estates-First Addition
- County: Dane
- Lot Acres: 0.72
- Elementary School: Granite Ri
- Middle School: Glacial Dr
- High School: Monona Grove
- Property Type: Single Family
- Estimated Age: 1910
- Garage: 3 car, Detached, Opener inc.
- Basement: 8 ft. + Ceiling, Block Foundation, Full, Poured Concrete Foundation
- Style: Victorian
- MLS #: 1949460
- Taxes: $3,807
- Master Bedroom: 16x17
- Bedroom #2: 13x14
- Bedroom #3: 13x10
- Bedroom #4: 10x10
- Family Room: 0x0
- Kitchen: 13x17
- Living/Grt Rm: 18x14
- Dining Room: 13x13
- 2ndKitchen: 11x18
- DenOffice: 7x10
- Laundry:
- Other: 4x6
Similar Properties
There are currently no similar properties for sale in this area. But, you can expand your search options using the button below.
